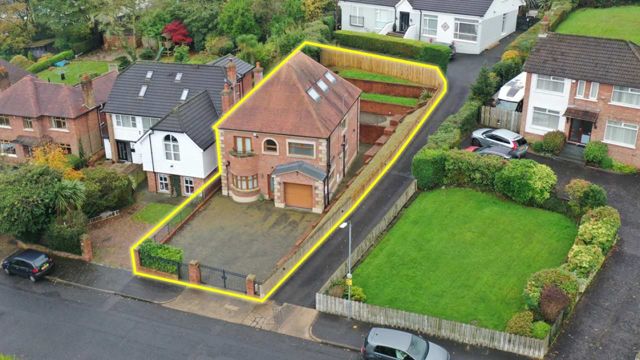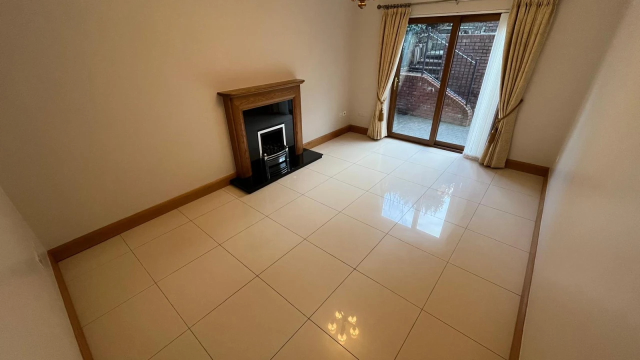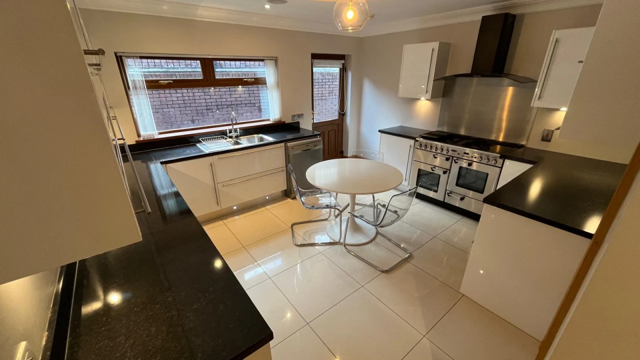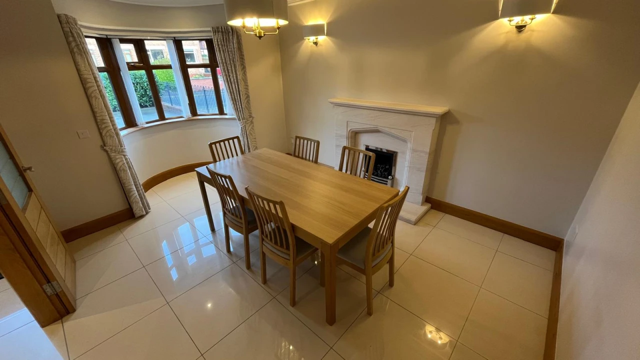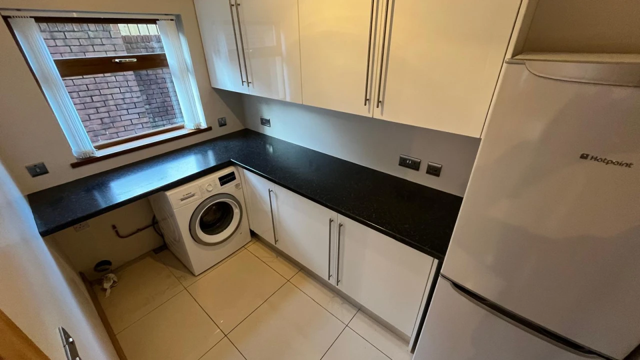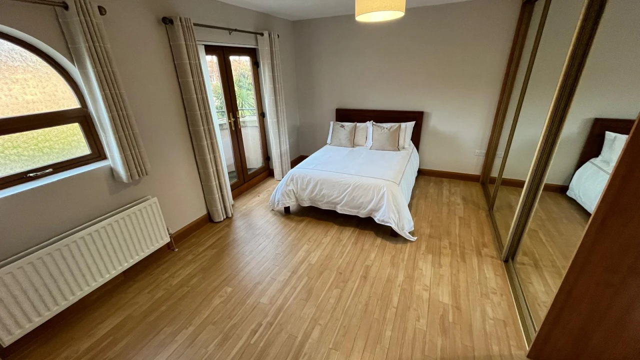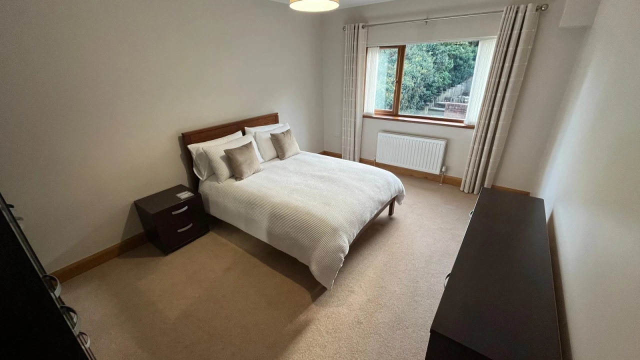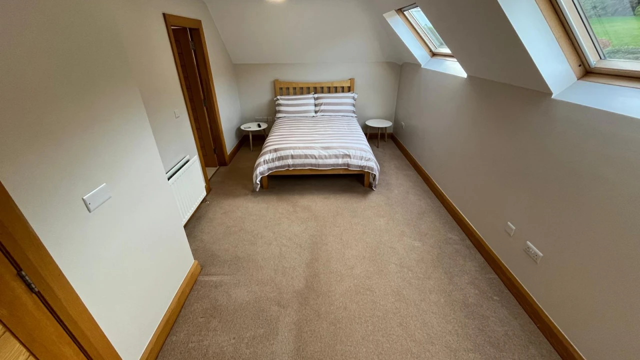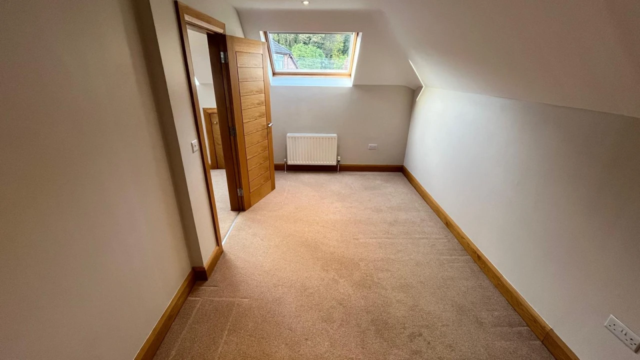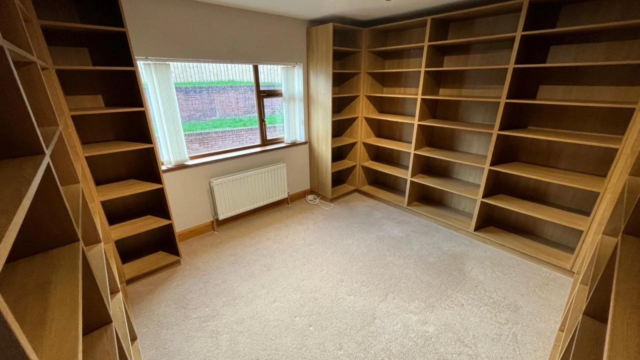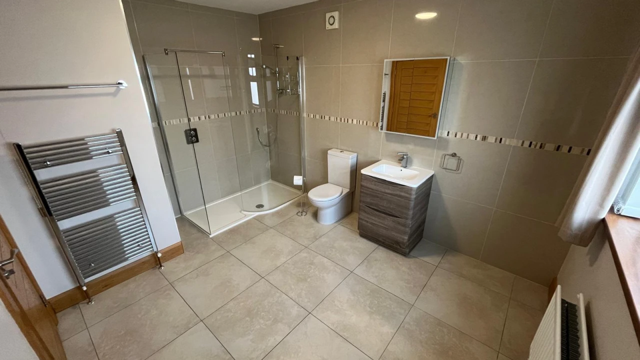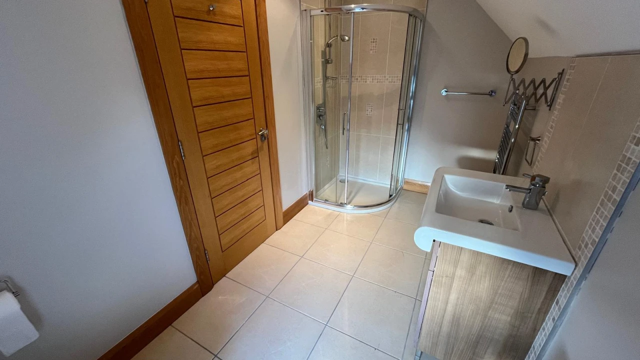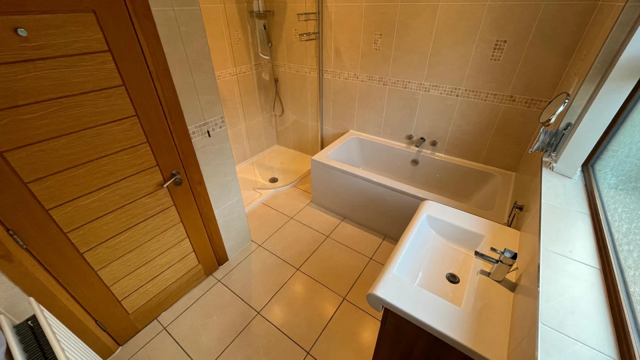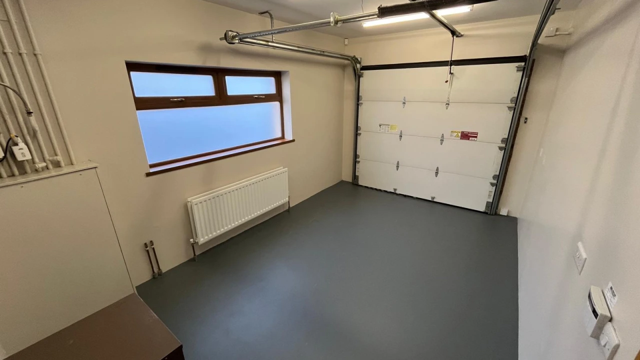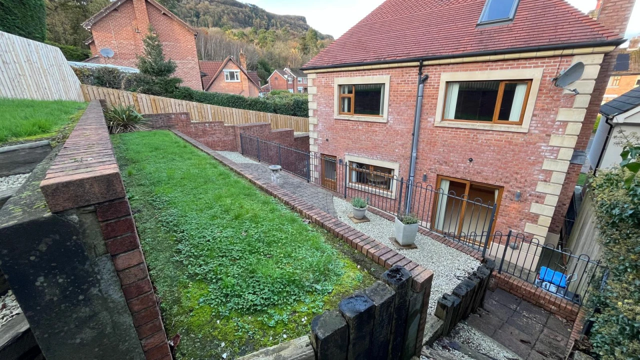44A Strathmore Park South, Belfast, BT15 5HL
Agreed
File Ref: DGF
Detached 4 Bedroom House
The subject comprises an immaculately presented four bedroom detached house. The house is of traditional red brick construction with PVC double glazing throughout and gas fired central heating.
On the ground floor there are two generous reception rooms, a kitchen with modern units and feature recessed ceiling, a utility room, WC, and garage.
On the first floor there is a master bedroom with feature balcony and ensuite bathroom, two further bedrooms (one of which is currently set up as a study / library with built in bookshelves) and a family bathroom.
On the second floor there is a further bedroom with dressing room and ensuite bathroom.
Externally there is a paved private driveway with electric gates to the front of the property and an impressive landscaped tiered garden to the rear.
See brochure for accommodation details.
| PRICE: | £375,000 |
| TITLE: | Assumed Freehold |
NAV / Capital Value
NAV: £320,000
Estimated rates payable in accordance with LPS Website: £1,534.88
All perspective purchasers/tenants should make their own enquiries to confirm the NAV / rates payable.
VAT
All prices, outgoings etc are exclusive of, but may be subject to VAT.
44A Strathmore Park South, Belfast, BT15 5HL
The subject property is situated in Strathmore Park South which leads onto the Antrim Road and bounds Belfast Castle and Cave Hill Country Park.
Accommodation Details
See brochure for accommodation details.
Sales Details
| PRICE: | £375,000 |
| TITLE: | Assumed Freehold |
NAV / Capital Value
NAV: £320,000
Estimated rates payable in accordance with LPS Website: £1,534.88
All perspective purchasers/tenants should make their own enquiries to confirm the NAV / rates payable.
VAT
All prices, outgoings etc are exclusive of, but may be subject to VAT.


44A Strathmore Park South, Belfast, BT15 5HL
The subject property is situated in Strathmore Park South which leads onto the Antrim Road and bounds Belfast Castle and Cave Hill Country Park.
