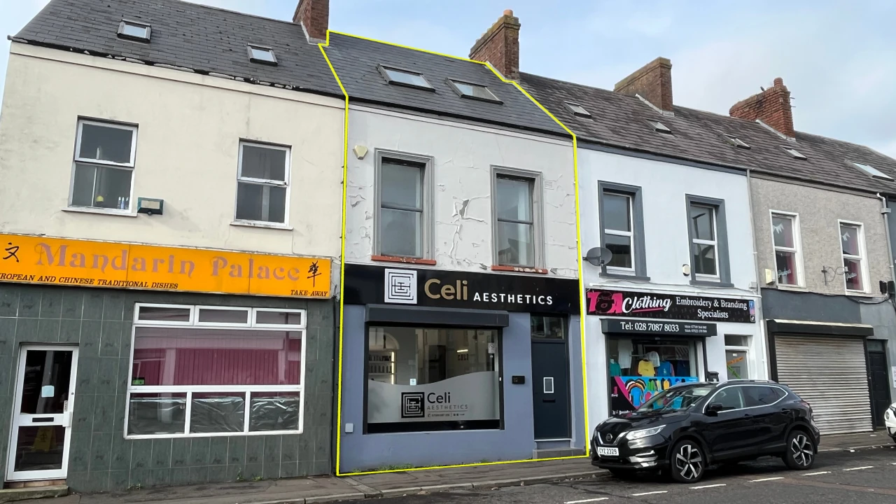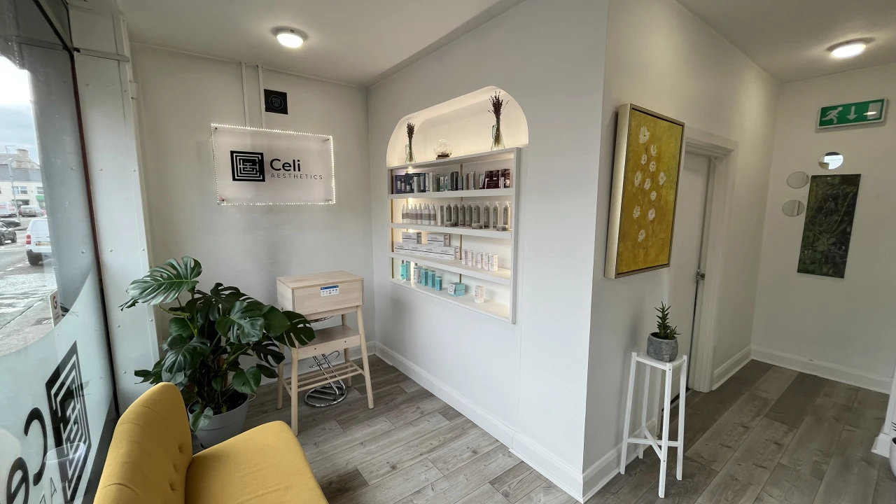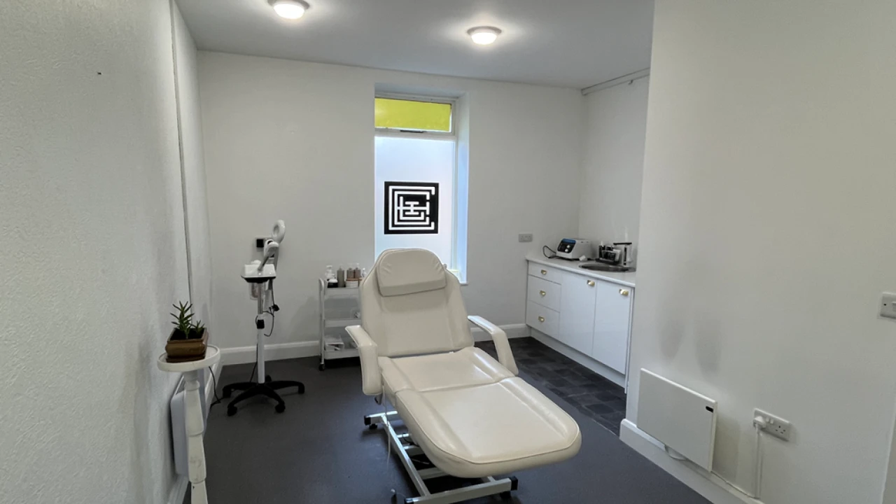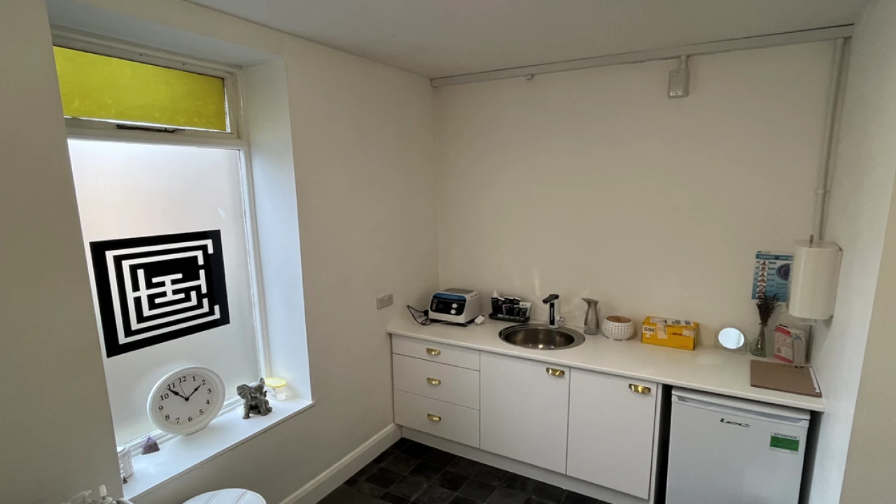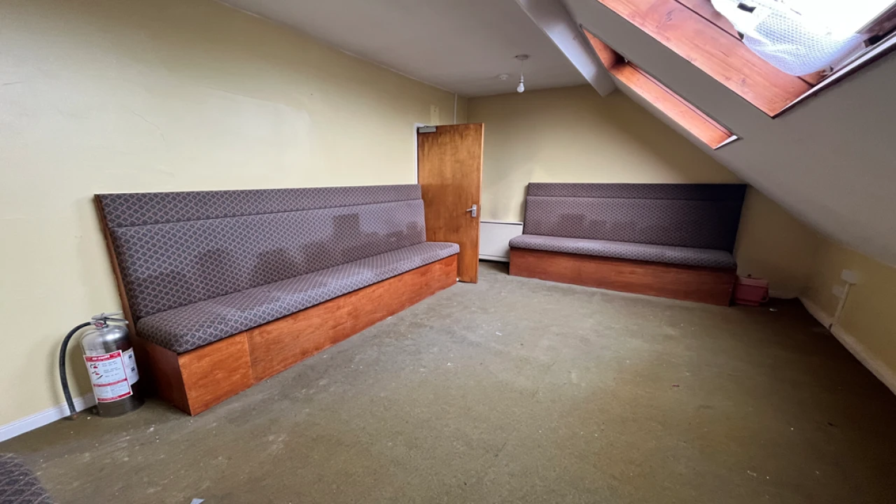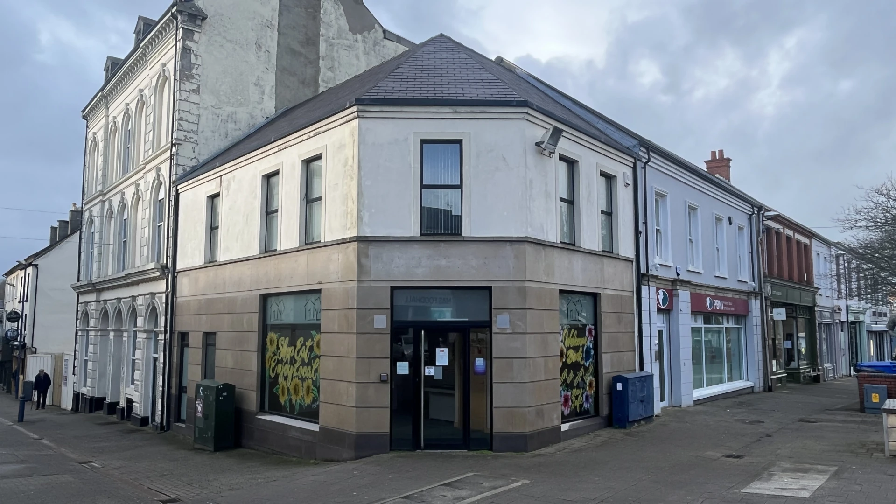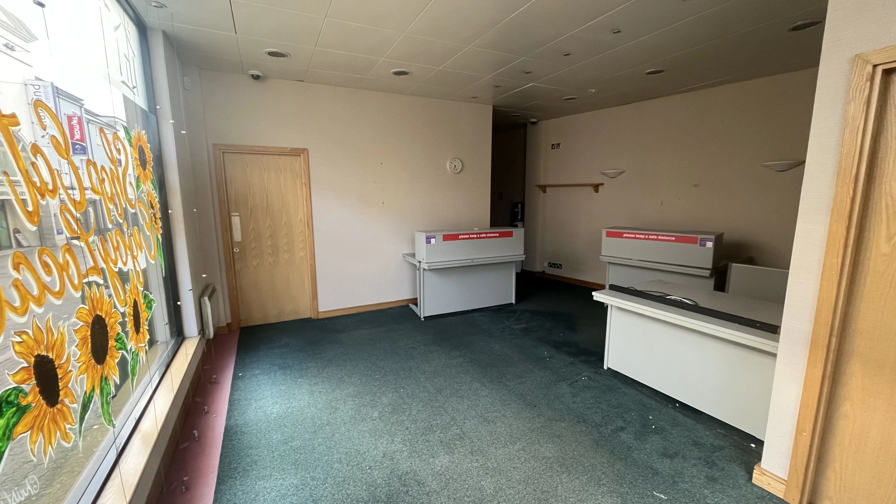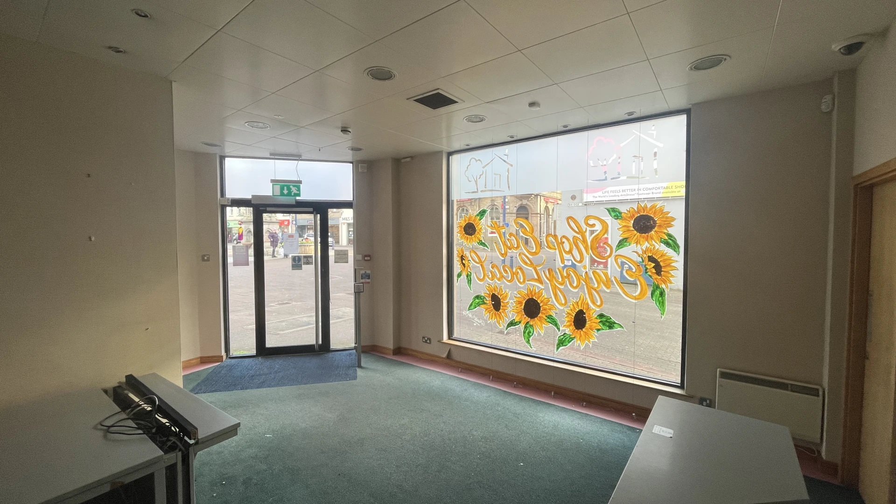1083Sq Ft
32 Railway Road, Coleraine, BT52 1PE
Agreed
File Ref: C2646
Town Centre Part Let Commercial Investment Property
1,083 sq ft
The subject is well situated with excellent frontage onto the ever improving Railway Road leading from the bus and rail station into the town centre. Ample parking is available nearby within the Railway Place Pay and Display carpark adjacent to the subject.
Neighbouring occupiers include Mandarin Palace, S & T Moore, Harrison Fashion, Subway and Iceland.
Opportunity to purchase this highly visible part let investment property. The ground floor and basement is leased to Celi Aesthetics currently generating £4,000 per annum with the upper floors previously a dental surgery currently vacant.
| Ground Floor Retail: | c. 3 sq m (323 sq ft) |
| Basement Storage: | c. 19 sq m (200 sq ft) |
| First Floor Office | c. 31 sq m (336 sq ft) |
| Second Floor Office / Store: | c. 27 sq m (293 sq ft) |
| TOTAL ACCOMMODATION: | c. 107 sq m (1,152 sq ft) |
| Basement & Ground Floor: | Asking c. £4,500 pa |
| First & Second Floor: | Asking c. £3,500 pa |
| Lease Terms : | From 3 years with tenant responsible for internal repairs and a proportion of building insurance. |
NAV / Capital Value
Ground & Basement: NAV: £4,100
First & Second: NAV: £2,300
Estimated rates payable in accordance with LPS Website: £2,400.48 & £1,346.61
NOTE: The property is eligible for small business rate relief which would reduce the rates by a further 20%
All perspective purchasers/tenants should make their own enquiries to confirm the NAV / rates payable.
VAT
All prices, outgoings etc are exclusive of, but may be subject to VAT.
32 Railway Road, Coleraine, BT52 1PE

Derry City
c. 30 miles

Belfast
c. 56 miles
Coleraine is one of Northern Ireland’s leading provincial towns located in the north west of the Province.
Accommodation Details
| Ground Floor Retail: | c. 3 sq m (323 sq ft) |
| Basement Storage: | c. 19 sq m (200 sq ft) |
| First Floor Office | c. 31 sq m (336 sq ft) |
| Second Floor Office / Store: | c. 27 sq m (293 sq ft) |
| TOTAL ACCOMMODATION: | c. 107 sq m (1,152 sq ft) |
Lease Details
| Basement & Ground Floor: | Asking c. £4,500 pa |
| First & Second Floor: | Asking c. £3,500 pa |
| Lease Terms : | From 3 years with tenant responsible for internal repairs and a proportion of building insurance. |
NAV / Capital Value
Ground & Basement: NAV: £4,100
First & Second: NAV: £2,300
Estimated rates payable in accordance with LPS Website: £2,400.48 & £1,346.61
NOTE: The property is eligible for small business rate relief which would reduce the rates by a further 20%
All perspective purchasers/tenants should make their own enquiries to confirm the NAV / rates payable.
VAT
All prices, outgoings etc are exclusive of, but may be subject to VAT.

32 Railway Road, Coleraine, BT52 1PE

Derry City
c. 30 miles

Belfast
c. 56 miles
Coleraine is one of Northern Ireland’s leading provincial towns located in the north west of the Province.
